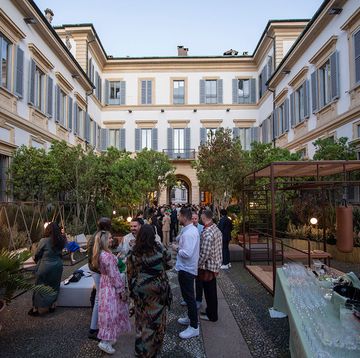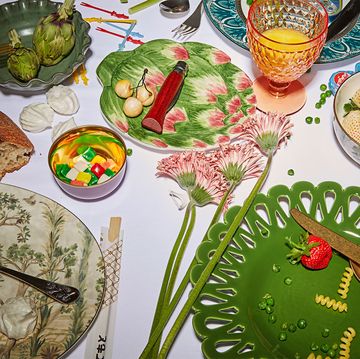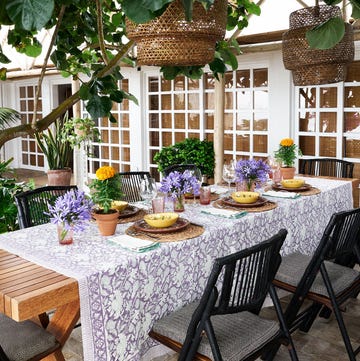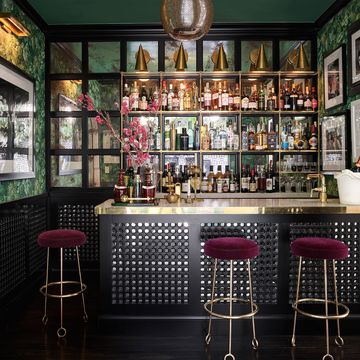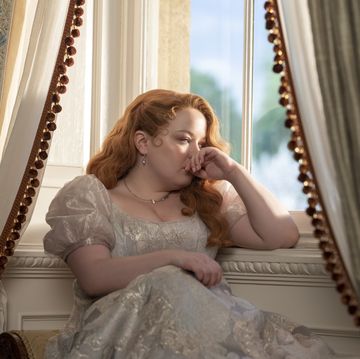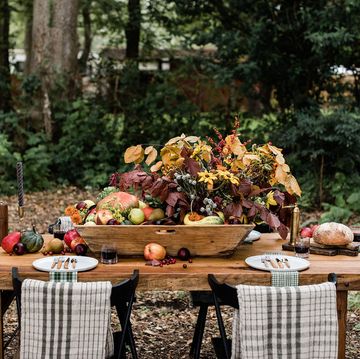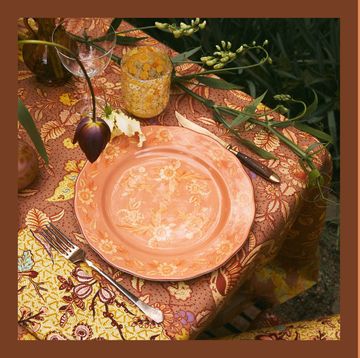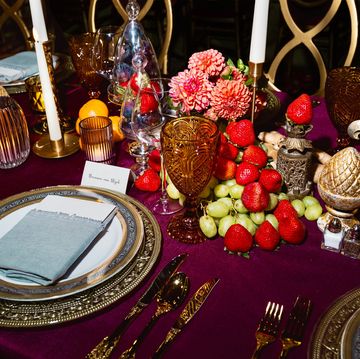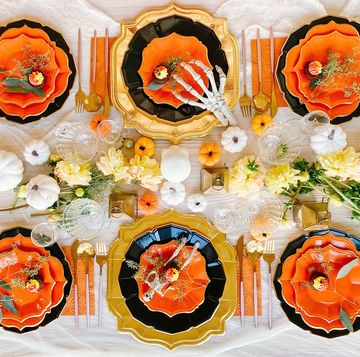The space BEFORE...
At this year's 7th annual DC Design House, a six-bedroom, five-full and two-half bath estate just outside of Washington D.C. was completely revamped all for a cause. Benefiting Children's National Health System, 29 spaces within the 8,000 square foot home were tackled by the area's top talents in interior design and architecture. Tapped to convert an unused area off the dining room into a space dedicated to the needs of entertaining was expert kitchen designer Nadia Subaran of Aidan Design. Below, we examine the functionality housed inside this upgraded pantry.
The space AFTER!Photo by Angie Seckinger.
"Wood-Mode's new vintage navy was our first and only choice for the cabinetry," says Subaran. "The deep navy, calcutta marble floors and countertops, the brass of the hardware and the pendant fixture make this room a little jewel box of its own."Photo by Angie Seckinger.
"Functionally, this Butler's Pantry supports the kitchen by creating a dedicated space for wines, glassware, china and more formal serving pieces," says Subaran. "Aesthetically, it gave us a wonderful opportunity to push the luxury look and feel." Photo by Angie Seckinger.
This article originally appeared on HouseBeautiful.com


